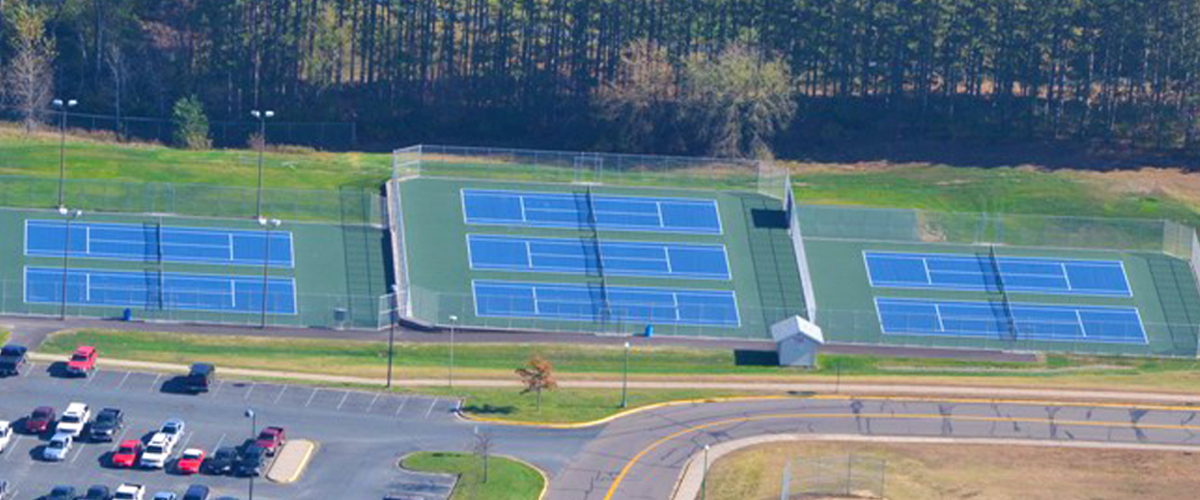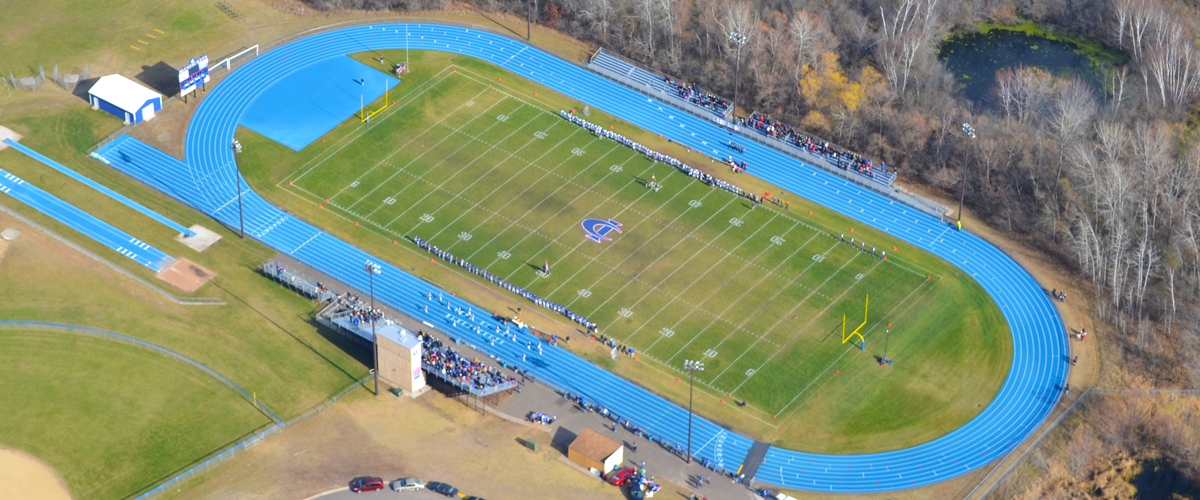Cambridge High School Track and Tennis Courts
Cambridge, MN
The athletic track and field event areas were completely reconstructed and incorporated a section of non-frost susceptible sand beneath the pavement materials to reduce movement and frost action. The field areas for pole vault and long jump were relocated outside of the track area to improve the safety of the student athletes using the football/soccer field. About six years after the reconstruction of the track and field events, a colored structural spray was installed over the black polyurethane and rubber base mat as part of the routine maintenance of the rubber surfacing. The school district selected a blue rubber surfacing to match the school colors.
The tennis court reconstruction project consisted of seven tennis courts and a half-court practice area. Reconstruction included sub-cutting the existing soils to a depth of 45 below the pavement surface, placing a layer of soil separation fabric over the subgrade and installing a 36 thickness of non-frost susceptible sand and drain tile prior to placement of the base aggregate and bituminous pavement section.
Larson Engineering worked with the school districts' facilities project planning committee to assist with the master planning of the athletic facilities and to develop the scope of these projects. Larson Engineering designed the track reconstruction and resurfacing the tennis court reconstruction, prepared construction documents for contractor bidding and also performed construction administration services to ensure quality control and compliance with the project plans and specifications.










