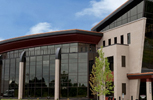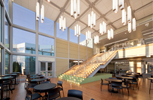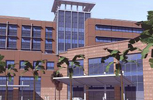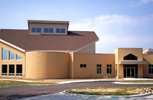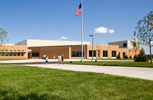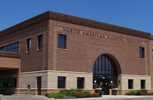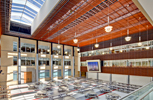
Naperville Central High School
Naperville, IL
The construction includes one-story and three-story additions consisting of a large volume atrium/cafeteria, gymnastics area, weight room, academic rooms, new elevated roof framing at the existing music rooms and renovations to existing high school academic, office and other rooms totaling over 420,000 square feet Structural systems include precast floor planks, steel moment and braced frames, load bearing masonry walls, shallow concrete foundations, deep pile foundations and concrete retaining walls.

