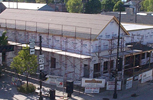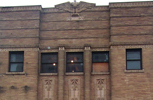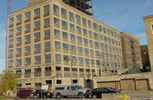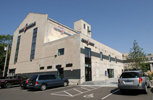
Vertical Endeavors
Minneapolis, MN
Built inside one of the last remaining historic ice houses, this building contains 10,000 square feet of indoor climbing gym and 28,000 square feet of 50 to 60 foot climbing walls making this structure one of the largest and tallest climbing facilities in the country.
Larson Engineering's designed the foundation, mezzanine and climbing wall framing and connections to the existing building. The climbing gym is steel framed with a composite deck mezzanine with climbing and bouldering walls above and below.
The roof was raised to fit a mezzanine office level above the main entrance/lobby. New steel beams, columns and joists were designed for the new roof system. Particularly challenging was laterally supporting an entire system of climbing wall support structure, either freestanding or braced back to the building, but not to the clay tile walls. The climbing gym mezzanine was designed to support the climbing walls and lift trucks during wall construction. The lateral support of the climbing walls to the existing structure required detailed design and coordination.



