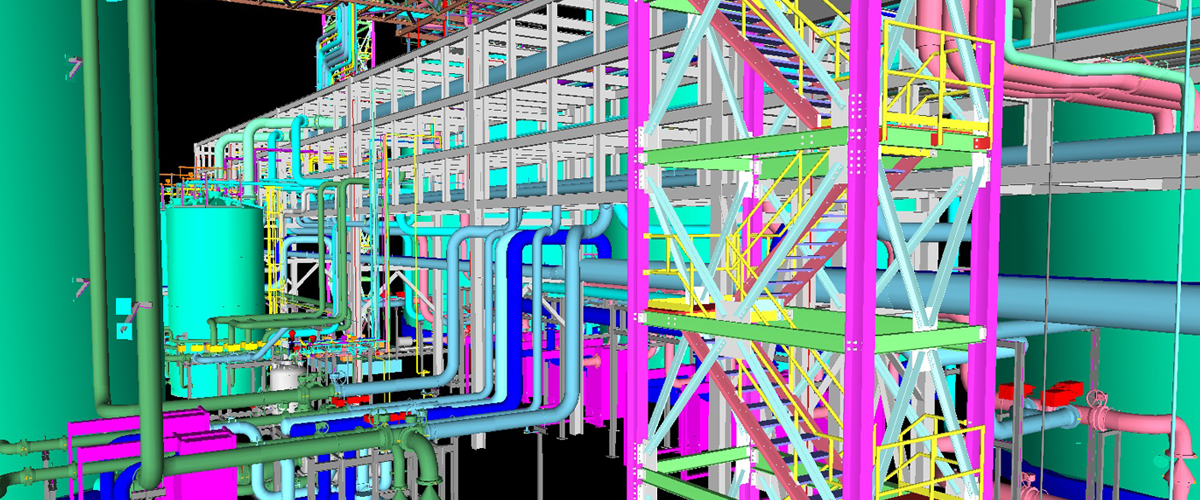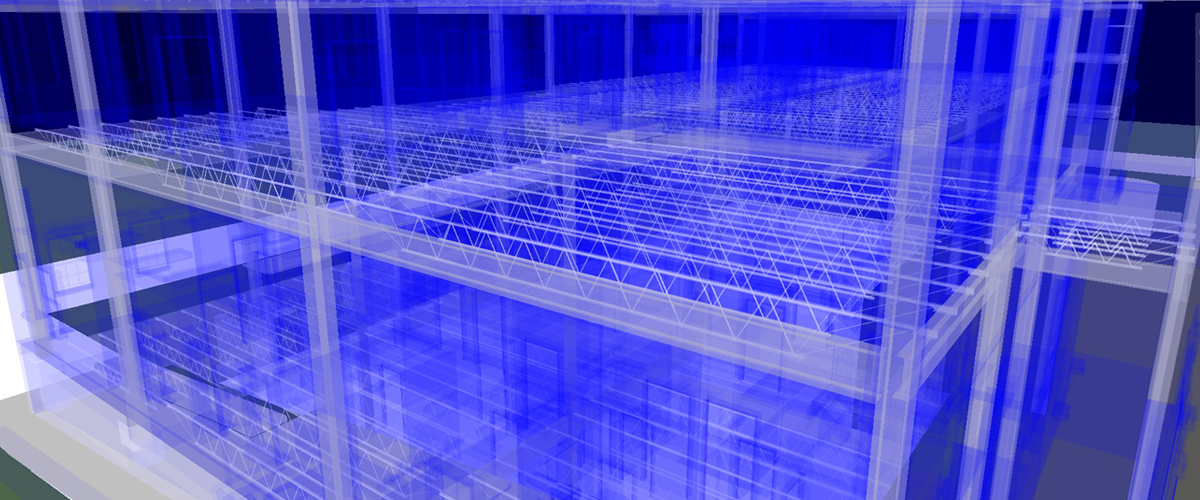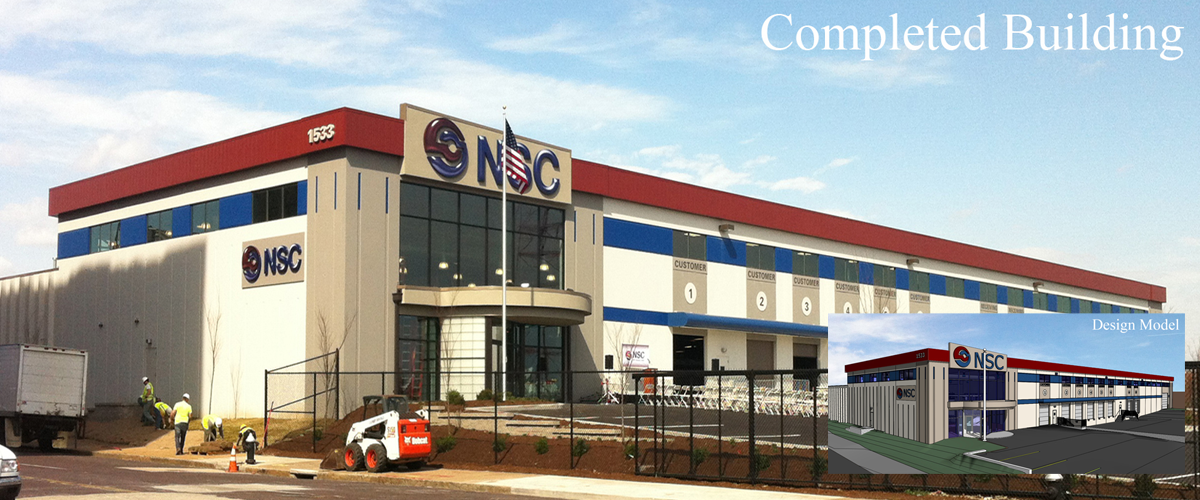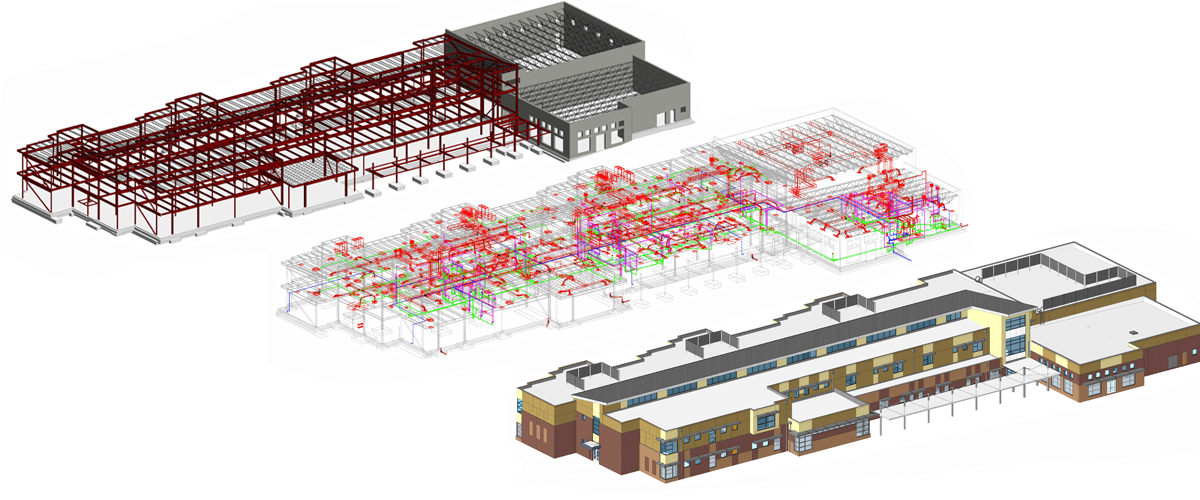Building Information Modeling (BIM) is a collaborative, technology driven process where a building or component system is designed, coordinated and detailed within a 3 dimensional virtual environment. The BIM process generates a digital, information rich model that can be utilized for a multitude of data based functions including visualization & clash avoidance (3D), construction phasing & sequencing (4D), material quantification & cost analysis (5D) and facility life cycle management (XD). Through the integration of BIM, our engineers can iterate design options and cost implications quickly and accurately while improving constructability and enhancing multi-discipline coordination. This Virtual Design & Construction (VDC) approach in concert with BIM technology greatly improves design efficiency, accuracy and functionality throughout entire project lifecycles.
With Larson Engineering, your team will have the distinct advantage of collaborating with engineers that understand the unique aspects of BIM technology and apply them to bring maximum value and sustainability to your innovative designs.







Experience
Millions of square feet of design delivered utilizing BIM / VDC process
Experienced at 3D / 4D / 5D modeling
Modeling all structure types
Experienced at modeling mechanical /electrical / plumbing (MEP) systems
Experienced at full BIM multi-discipline collaboration
Autodesk Certified structural BIM designers
Formal BIM execution plans & Level of Detail (LOD) specifications
Services
Structural Building Information Modeling
MEP Building Information Modeling
3 dimensional scanning for as built & field data
BIM consulting / implementation for design firms
Registered in all 50 states, the District of Columbia, Puerto Rico, U.S. Virgin Islands, Mexico, 9 Canadian Provinces and all 3 territories
Contact
Missouri – St. Louis
Kevin Graumenz
314.731.4710
kgraumenz@larsonengr.com






