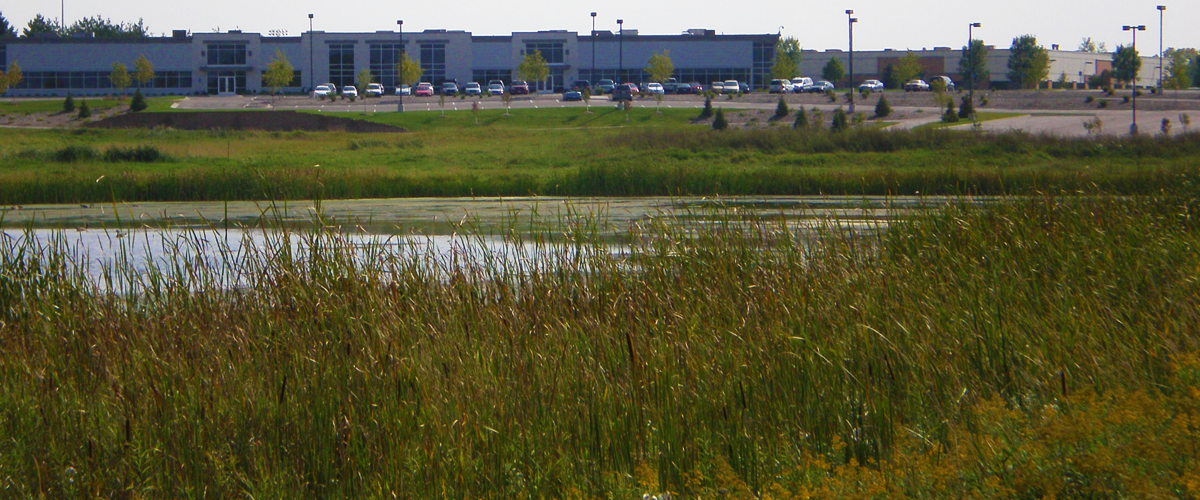Heraeus Medical Components Division
White Bear Township, MN
This new business campus was designed for three phases of development. The first phase consisted of a 60,000 square foot office and manufacturing building, parking, utilities, stormwater ponding and a public trail. The project required rerouting of the existing township sanitary sewer and extending the township watermain. The campus was designed with a main car entrance drive and a separate truck route behind the buildings that overlook the existing wetland. The second phase was a 50,000 square foot addition to the phase one building with additional parking. The final phase will include a separate 50,000 square foot building with additional parking and drives, utilities and a separate stormwater pond. A public bituminous trail, approximately 0.3 miles in length, was designed and constructed adjacent to the wetland.
The stormwater ponds were designed to treat the runoff prior to discharging into the adjacent wetland. A smaller raingarden was constructed upstream to direct runoff to the upland portion of the wetland to minimize the environmental impact.








