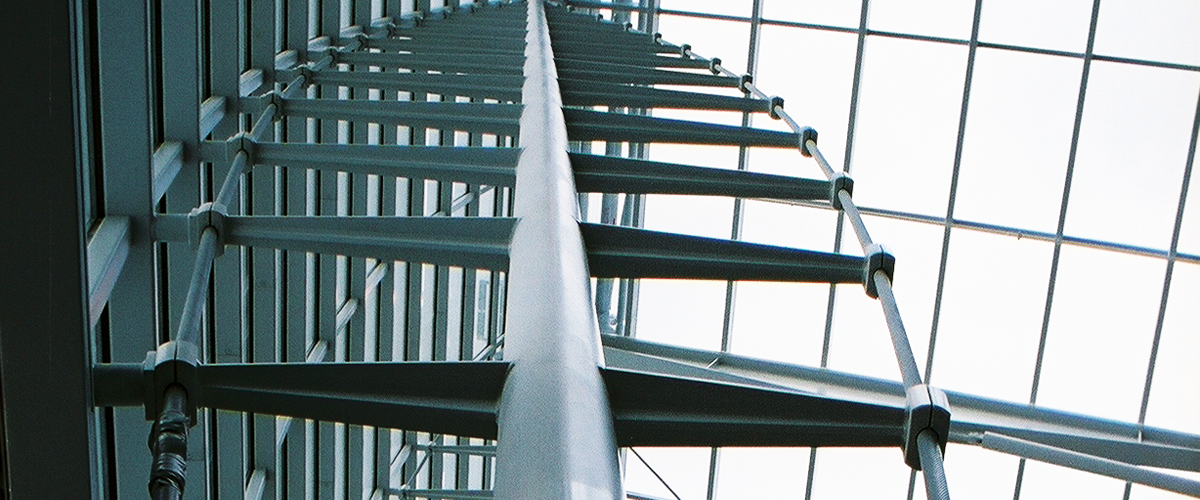Virginia Beach Convention Center
Virginia Beach Convention Center
Virginia Beach, VA
This enlarged 500,000 square foot center includes a 150,000 square foot exhibition hall, a 30,000 square foot ballroom and 25,000 square feet of meeting rooms.
Larson Engineering oversaw the structural design of the building façade including the steel cable truss that supports the 75-foot high glass wall. The tapered cantilever girders that support the trusses and the sloped skylight were also analyzed by Larson Engineering.
Designed by Skidmore, Owings, & Merrill LLP, this new convention center will be located on a 37.8 acre site. This 529,000 square feet facility tripled the size of the existing convention center and is a new landmark for the city.







