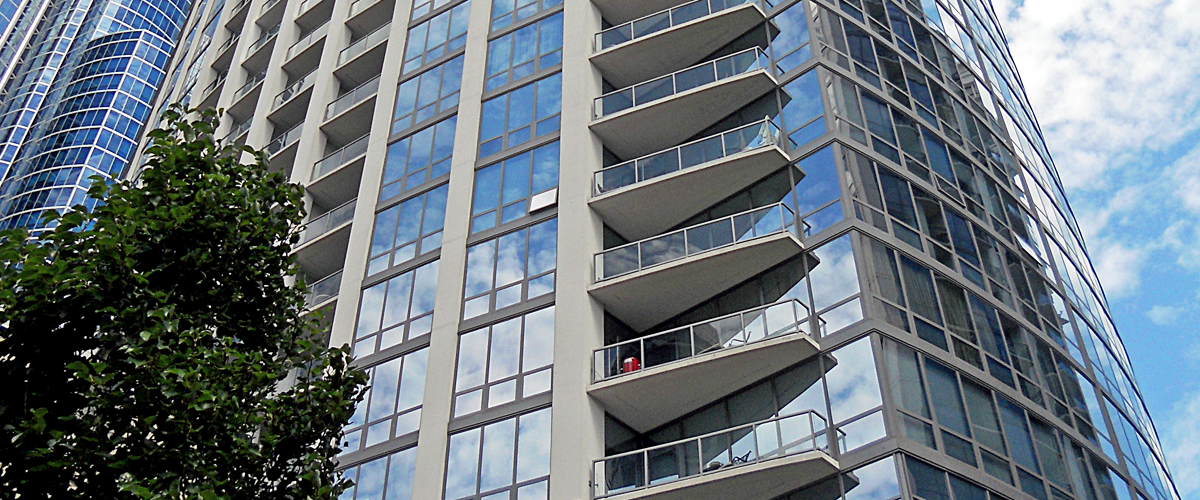Torre Mayor
Mexico City, Mexico
This 55-story office tower standing 740 feet tall was designed to overlook Chapultepec Park and stand out in the skyline as the highest building in Mexico City. Larson Engineering was part of the design team providing the structural calculations for the curtain wall system with stone that was designed for extreme wind and seismic loading.
Designed by Toronto based Architects Zeidler Roberts Partnership, Torre Mayor was designed to promote corporate productivity, employee well-being and an image of excellence. This was achieved by cutting back the tower on the lower floors creating an impressive entrance within the plaza. The podium, designed like two lion’s paws reaching out and opening the plaza towards Paseo de la Reforma, brings life into this space with 39,590 square feet of stores and restaurants.












